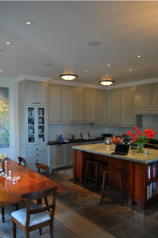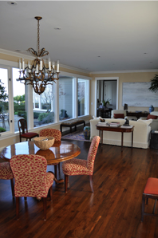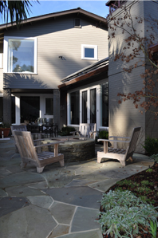Hennessey Construction, Inc.
Custom Home Builders

Tiburon
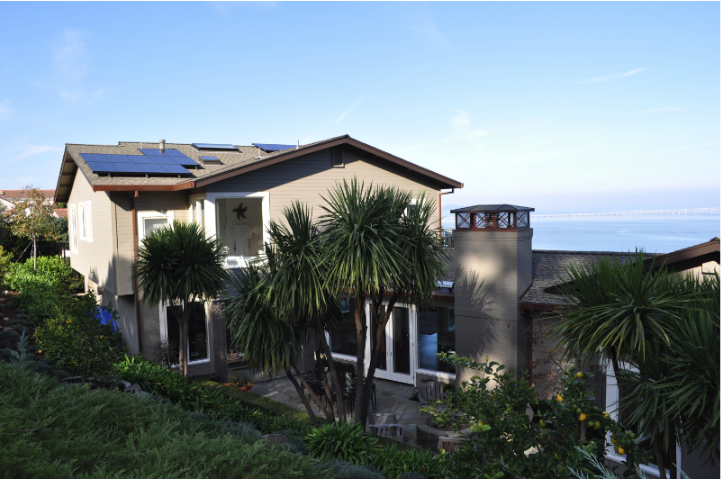
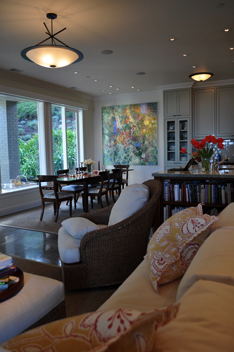
This whole house remodel consisted of an extensive redesign, renovation, and structural upgrade of an existing 5,500 sf home which sits on a one acre lot with expansive views of the San Francisco Bay.
The goal for this remodel was to change the overall character of the space into a casually elegant and cohesive interior design. This was done with the use of consistently detailed custom cabinetry, architectural woodwork, and improved flow. A better relationship between interior and exterior rooms was also created to take advantage of the views and sunlight.
The ground floor renovations include relocating and creating a new main entry and complete remodeling of the kitchen area into a more intimate and useable space. The new kitchen includes a cherry island with granite counter, dining area with views, and a sitting area with bar and built-in buffet. Additional ground floor renovations include the remodel of all bathrooms, guest bedroom, family room, and office.
The 2nd floor renovations include reorganizing the master suite to incorporate a sitting area and adding windows. The master bathroom suite was redesigned to integrate dark wood floors, custom cabinets with marble counters, and new sinks, tubs, and toilets.
